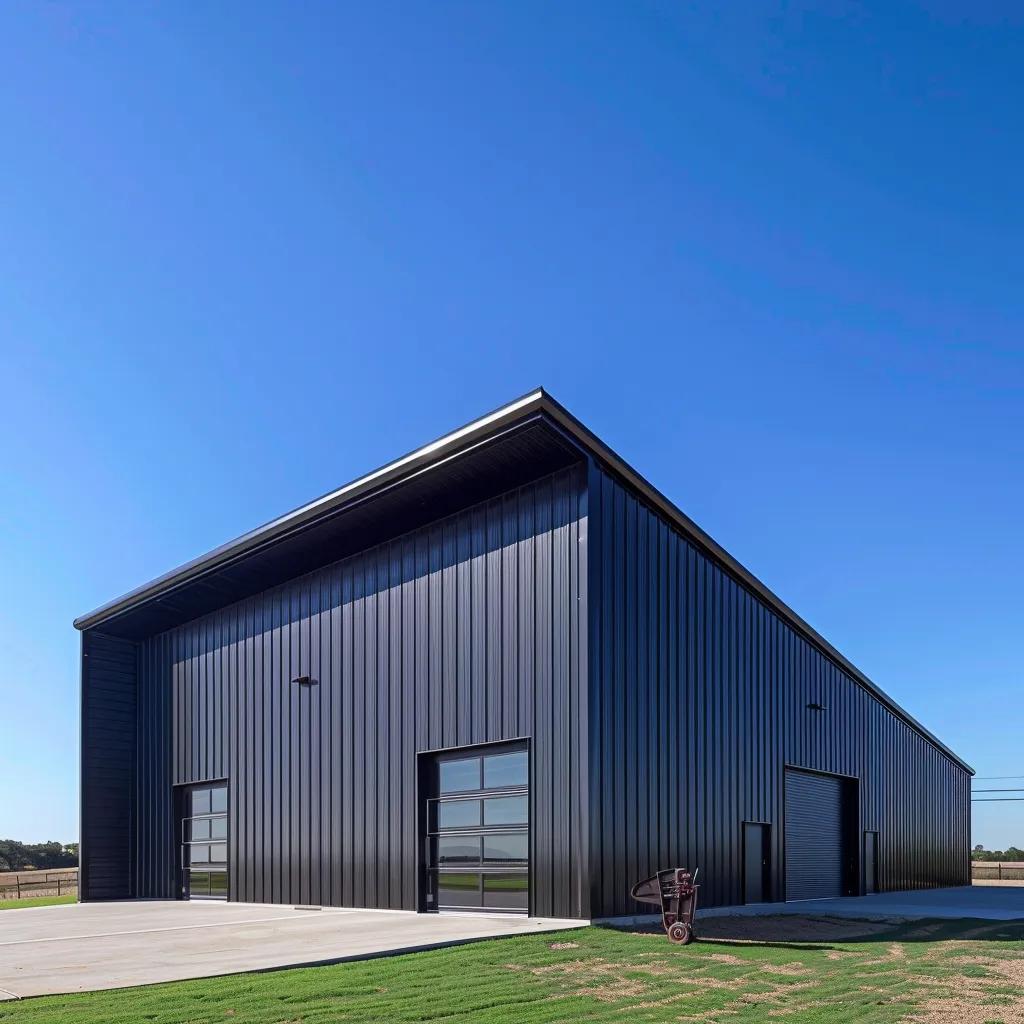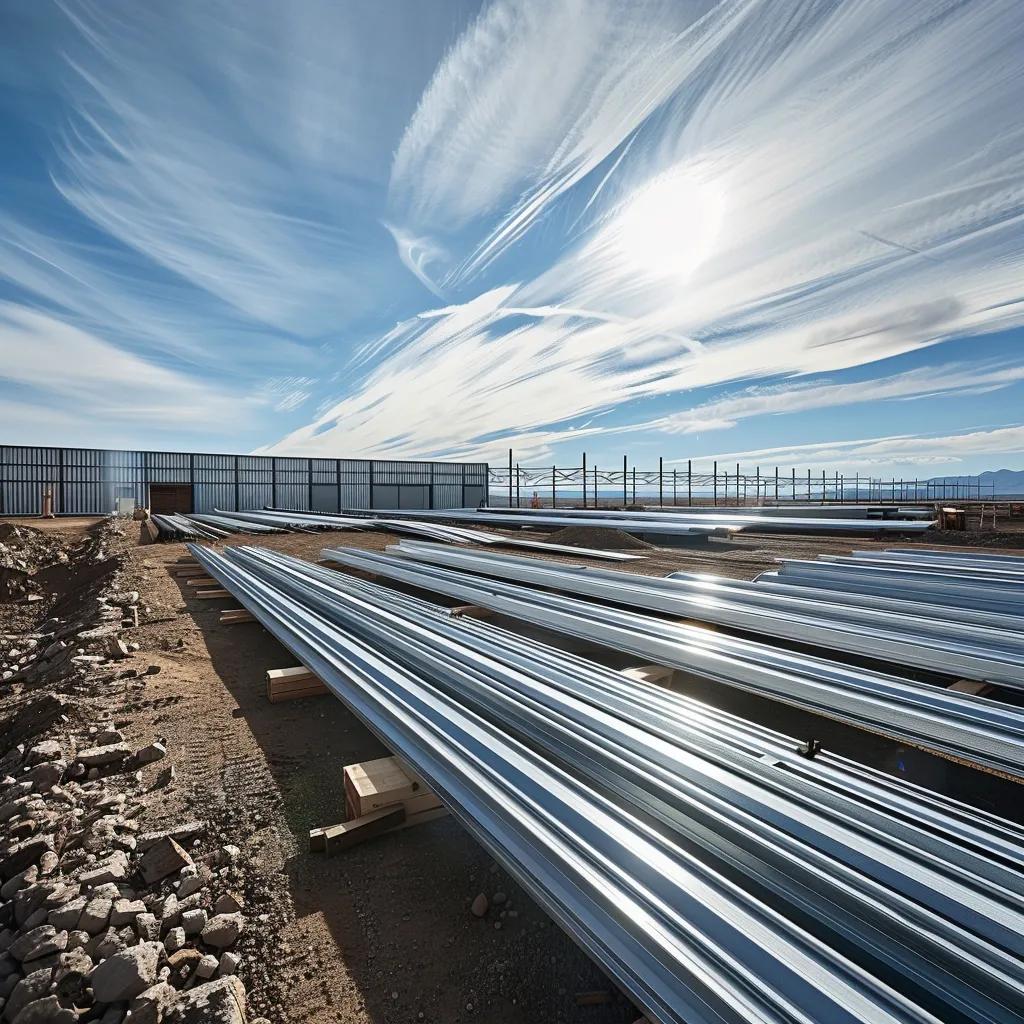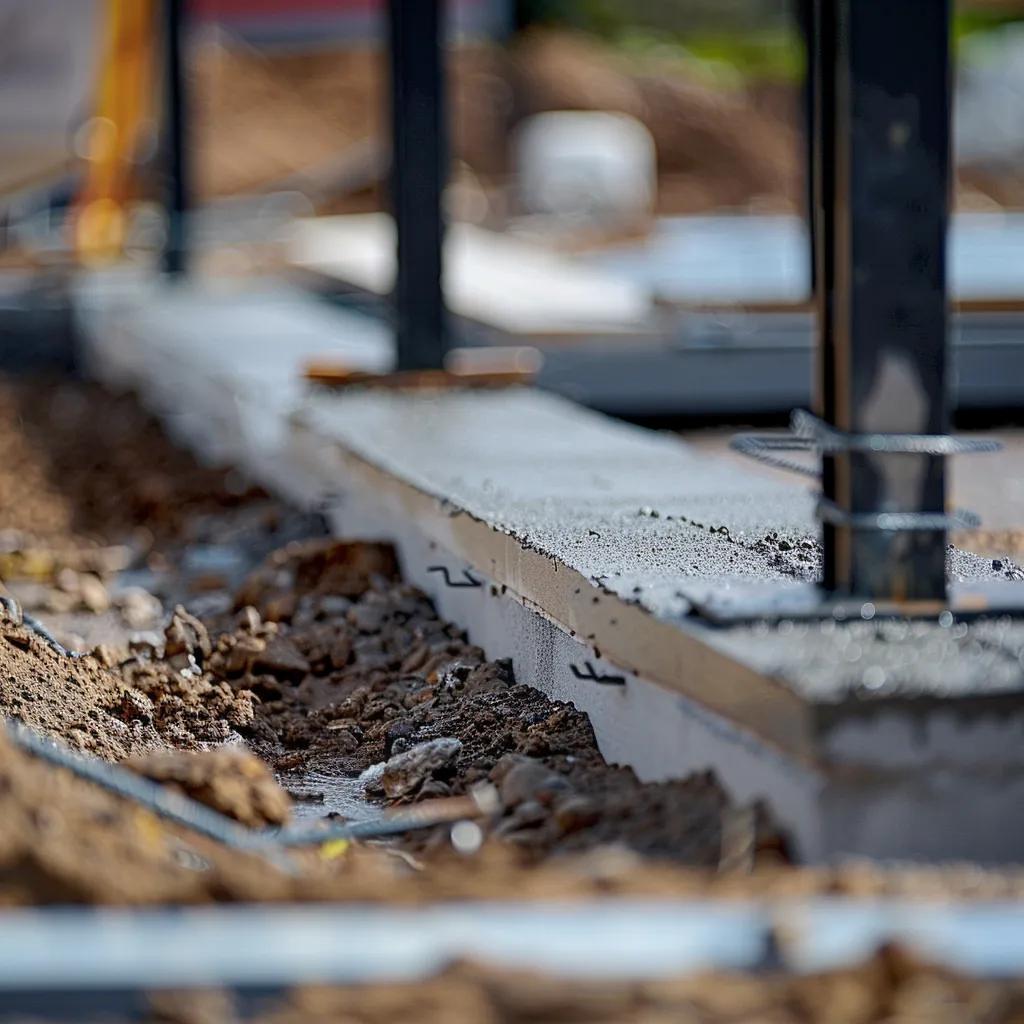
Article:
Metal Building Prices in 2025: Your OKC Guide to Kits, Foundations & Costs
For Oklahoma City homeowners, metal buildings present a smart, long-lasting choice for everything from garages and workshops to barns. Understanding the pricing landscape for 2025 means getting a clear picture of what influences costs, the advantages of pre-fab kits, and the essentials of a solid foundation. This guide breaks down estimated costs, highlights the perks of kits, and offers practical advice on foundations, empowering you to plan your project with confidence. We’ll cover:
- Key factors that shape metal building costs right here in OKC
- The pricing and advantages of pre-engineered kits
- Foundation options and how they impact your budget
- How commercial projects stack up against residential costs
- A head-to-head comparison of metal versus wood buildings
- Financing avenues to help fund your new structure
- How OKC’s permits and regulations factor into the total price
Need personalized advice on design, materials, or installation? Reach out to Metal Contractors – Your Local Experts in Metal Fabrication and Construction. We’re your go-to resource for all things metal construction and accurate quotes in the OKC area.
What Drives the Price of Metal Buildings in Oklahoma City?
The cost of a metal building is a mosaic of various elements, from its overall size to specific local requirements like wind resistance. Knowing these cost drivers helps you nail down your budget and sidestep any unexpected expenses.
How Does Size and Square Footage Impact Metal Building Prices?
The bigger the building, the more materials and labor you’ll need, making square footage the most direct cost influencer. In OKC, basic steel building shells typically range from $10 to $18 per square foot. Expect this price to climb with larger footprints, as they necessitate heavier-duty trusses and purlins.
| Building Size (sq ft) | Steel Gauge & Truss Span | Estimated Shell Cost (2025) |
|---|---|---|
| 600 – 1,000 | 14-gauge, 20-ft span | $6,000 – $12,000 |
| 1,000 – 2,000 | 14-gauge, 30-ft span | $10,000 – $22,000 |
| 2,000 – 5,000 | 12-gauge, 40-ft span | $20,000 – $60,000 |
These figures cover wall panels, roof sheeting, and standard framing. For larger clear-span structures, you’ll need thicker steel and more complex trusses, which naturally increases costs and opens the door to more advanced design possibilities.
What’s the Role of Design and Customization in Metal Building Pricing?
Unique rooflines, added mezzanines, or extra-large door openings introduce design complexity, which translates to more fabrication time and installation labor. Specialty trim, decorative fascia, glass storefronts, or vaulted ceilings add further layers to the cost. A straightforward gable-roof workshop will be less expensive than a building with a four-sided monitor or hip roof. Features like integrated skylights or enhanced insulation packages will also increase your investment. By making smart design choices—like sticking to standard roof pitches or minimizing custom cut-outs—you can boost functionality without breaking the bank.
How Do OKC Building Codes and Weather Conditions Affect Costs?
Oklahoma City’s building codes and zoning regulations mandate wind ratings up to 140 mph and specific snow load considerations for certain areas. These requirements directly influence the type of steel gauge you’ll need and the anchoring systems used. High-wind zones demand beefier anchor bolts and reinforced truss connections, while areas prone to severe storms might require hurricane clips. Incorporating these code-compliant features from the outset prevents costly changes down the line and ensures your building stands strong against Oklahoma’s unpredictable weather for years to come.
How Do Material Choices and Insulation Impact Metal Building Expenses?
The grade of steel, the profile of your panels, and the type of insulation you choose all come with their own price tags. Standard galvanized 26-gauge walls are common, but upgrading to 24-gauge steel can add about 10% to panel costs while significantly boosting durability. For insulation, spray foam offers superior energy efficiency but costs roughly $1.50–$3 per square foot, compared to $0.50–$1 for traditional fiberglass blanket insulation. Finding the right balance between steel strength and insulation performance is key to managing both upfront costs and long-term comfort.
What Are the Typical Costs for Metal Building Accessories and Finishes?
Don’t forget to factor in the cost of doors, windows, gutters, and interior finishes. Standard roll-up doors can range from $600 to $1,200 each, while commercial overhead doors might cost $2,000 or more. Walk-in doors and vinyl-framed windows typically add $300–$1,000 per unit. Interior elements like sheetrock, lighting, and electrical trim work will further increase the total cost but contribute to a polished, functional space. Planning your accessory package early helps you get accurate totals and avoid scope creep later in the project.
Metal Building Kit Costs in OKC: What You Get and Why They’re Great

Prefabricated metal building kits streamline the construction process by packaging all the necessary steel components for quick delivery and straightforward assembly, offering significant savings in both cost and time.
Benefits of Metal Building Kits
Prefabricated metal building kits are designed for efficiency, offering advantages like rapid construction timelines and pre-engineered components that simplify the assembly process and reduce overall project expenses [3, 4]. These kits are built for speed, saving you valuable time and resources [3].
This resource highlights key advantages of metal building kits, such as their resistance to pests and fire, and potentially lower foundation costs, which aligns perfectly with our discussion on kit benefits and cost considerations.
What’s Typically Included in a Prefabricated Metal Building Kit?
A standard kit usually arrives with main frames, purlins, girts, roof and wall panels, all the necessary fasteners, trim pieces, anchoring hardware, and a detailed assembly manual. Some kits even come with basic insulation blankets, ridge vents, and extra trim to make installation even smoother.
DIY Kits vs. Professional Installation: What’s the Difference?
Opting for a DIY kit means you’ll need to arrange for a crane, secure your own labor, and meticulously follow technical guides. While this can trim material costs by 10–15%, it shifts the complexity squarely onto your shoulders. Professional installation, on the other hand, adds approximately $4–$8 per square foot but guarantees structural integrity, ensures warranty compliance, and saves you considerable time. Choosing a turnkey erection service means experienced crews and specialized equipment handle the job, eliminating safety concerns and boosting productivity.
What Customization Options Are Available for Metal Building Kits?
Many kit suppliers allow you to choose your preferred roof pitch, panel colors, window placements, and even insulated wall panels. You can also add lean-tos, porches, or second-story offices, though these often require custom engineering stamped to meet OKC codes. It’s wise to review the customization options offered by your kit provider early on to lock in pricing before steel order deadlines pass.
How Do Kit Prices Vary Based on Size and Building Type?
| Building Type | Size Range (sq ft) | Kit-Only Price Range | Key Benefits |
|---|---|---|---|
| Residential Garage | 600 – 1,200 | $6,000 – $18,000 | Quick delivery, straightforward framing |
| Workshop/Shop | 1,200 – 2,500 | $12,000 – $35,000 | Wider clear spans, optional loft kits available |
| Warehouse/Light Industrial | 2,500 – 10,000 | $30,000 – $120,000 | Broad-span trusses, heavy-gauge steel construction |
Larger kits often benefit from economies of scale, but professional erection is crucial to ensure precise alignment and code compliance, leading to reliable results.
Foundation Options and Costs for Your Metal Building in Oklahoma

Choosing the right foundation is critical for ensuring your building’s stability and longevity, with local soil conditions and your budget playing key roles in the decision.
What’s the Typical Cost for a Concrete Slab Foundation for Metal Buildings?
A concrete slab offers a consistently level base and helps prevent moisture from seeping in. In OKC, a 4-inch thick slab with reinforcement typically costs between $4 and $8 per square foot, covering excavation, base gravel, and finishing. If you need thicker edges or a more robust slab for heavy equipment, expect costs to rise to $10–$12 per square foot.
What Are Pier Foundations and When Should You Consider Them?
Pier foundations utilize concrete piers strategically placed beneath support columns, which significantly reduces the amount of concrete needed and lowers the overall cost. At an equivalent cost of $3–$6 per square foot, piers are an excellent option for uneven terrain or sites where minimal excavation is desired. They work well for smaller garages or carports but are less suitable if you need a tightly sealed building or plan to use the slab heavily.
How Does Oklahoma Soil Type Influence Foundation Choice and Price?
Oklahoma’s soil, often rich in clay, tends to expand and contract with changes in moisture content. This means slab foundations may require soil stabilization or wire-mesh reinforcement to prevent cracking. Pier systems can often bypass these expansive soil layers but will need deeper footings. Investing in a geotechnical evaluation, which typically costs $500–$1,500, ensures your foundation design is tailored to the specific soil profile, preventing future structural issues.
What Are the Permit Requirements for Foundations in OKC?
Permits for residential foundations generally cost between $300 and $600 and require professionally engineered plans sealed by a licensed structural engineer. Mandatory inspections will cover footing placement, rebar installation, and the final grade. Be sure to factor these permit fees and the time needed for inspections into your project schedule to avoid costly delays before your steel structure can be erected.
Commercial vs. Residential Metal Building Costs in OKC
Commercial projects typically involve larger scales, more stringent codes, and specialized services, which can significantly alter the cost structure compared to residential builds.
What Are Common Uses and Sizes for Commercial Metal Buildings?
Commercial applications span a wide range, including warehouses (5,000–50,000 sq ft), retail spaces (2,000–10,000 sq ft), and industrial facilities (10,000–100,000 sq ft). While bulk material orders can lower per-square-foot steel costs to $8–$12, larger clear spans often necessitate heavier truss systems, balancing initial savings with increased fabrication complexity.
How Do Building Codes and Permits Differ for Commercial Metal Buildings?
Commercial permits in Oklahoma City can range from $1,000 to $3,000, depending on the project’s total valuation. These reviews encompass structural integrity, accessibility (ADA compliance), fire safety measures, and energy efficiency standards. Additional costs arise from engineering stamps, fire-rated assemblies, and potential sprinkler system installations.
What Are the Cost Implications of Hiring Local Commercial Metal Building Contractors?
Specialized contractors in OKC often provide fixed-price bids that cover comprehensive project management, all necessary inspections, skilled erection crews, and warranty coverage. Expect a premium of 10–20% over residential rates, reflecting higher insurance, bonding, and liability considerations. Engaging local expertise also simplifies the permit navigation process and ensures smooth coordination with city inspectors.
How Do Metal Fabrication and Mobile Welding Services Affect Commercial Costs?
On-site metal fabrication and mobile welding services offer valuable flexibility for last-minute adjustments, typically charging $75–$150 per hour. These services are essential for preventing delays when field modifications are needed for openings, bracing, or embedded hardware, ensuring your project stays on schedule at a predictable rate.
Metal Buildings vs. Wood Buildings: A Cost and Durability Showdown
Comparing metal structures to traditional wood framing reveals key differences in initial investment, lifespan, and ongoing maintenance requirements.
What Are the Initial Cost Differences Between Metal and Wood Buildings?
Upfront, wood-framed structures in OKC generally cost between $15 and $25 per square foot, including framing, sheathing, and roofing. Comparable metal building shells typically range from $10 to $18 per square foot, making steel a highly competitive alternative, especially when you consider the lower long-term maintenance costs.
How Do Maintenance and Lifespan Affect the Total Cost of Ownership?
Metal buildings are naturally resistant to rot, termites, and warping, which can slash maintenance costs by 50–70% over their typical 30-year lifespan. Wood structures, conversely, often require regular painting, pest treatments, and board replacements, driving up the overall lifetime expenses despite potentially similar initial outlays.
What Are the Advantages of Metal Buildings in Weather Resistance and Pest Control?
Steel panels and trusses are far more resilient to high winds, hail impacts, and moisture than wood. Metal exteriors also effectively deter rodents and insects, eliminating the need for costly fumigation or repairs. In tornado-prone Oklahoma, reinforced steel frames with proper anchoring provide superior structural resilience.
How Does Energy Efficiency Compare Between Metal and Wood Structures?
Without insulation, metal can conduct heat more readily than wood. However, modern insulated panels and spray foam insulation can achieve impressive R-values, reaching up to R-30. When combined with reflective roof coatings, metal buildings can actually outperform wood in terms of energy retention, particularly when all joints and openings are properly sealed.
Financing Your Metal Building Project in Oklahoma City
A variety of flexible funding solutions are available to help homeowners and businesses manage project costs and maximize their return on investment.
How Can Homeowners Finance Their Metal Building Construction?
Popular financing options include home equity loans (typically 4–6% APR), personal property loans (7–10% APR), and construction-to-permanent mortgages. Local lenders in OKC are often able to pre-approve projects based on existing property equity, allowing you to order kits and begin foundation work without delay.
What Are the Typical Return on Investment and Resale Values?
A well-constructed metal garage or workshop can often recoup 75–90% of its construction costs upon resale, depending heavily on the curb appeal and the level of finishes chosen. For commercial metal buildings, you can often see a 7–10% increase in usable space value compared to alternatives like asphalt or wood structures.
Are There Local Incentives or Grants for Metal Building Construction?
Oklahoma’s Commercial Property Assessed Clean Energy (C-PACE) program offers financing for energy-efficient upgrades, such as insulation and solar panels, for metal buildings at favorable interest rates. Additionally, rural development grants may be available to offset up to 20% of project costs if your structure supports agricultural operations.
How OKC Building Permits and Regulations Impact Metal Building Costs
Understanding and navigating local codes and permit processes is essential for ensuring compliance and avoiding costly delays or rework.
What Permits Are Required for Residential Metal Buildings in OKC?
For residential metal buildings under 2,000 square feet, you’ll need zoning clearance and a residential building permit, typically costing $300–$600. At least three inspections are mandatory: footing, framing, and final. All structural plans must bear an engineer’s stamp and include a wind-load analysis.
How Do Commercial Building Permits Differ in Oklahoma City?
Commercial permits are based on the project’s valuation, with fees generally ranging from $1,000 to $3,000. If your metal building includes offices, restrooms, or HVAC systems, you’ll also need separate mechanical, electrical, and plumbing permits. Coordinating these trade permits concurrently can significantly shorten the overall review timeline.
What Are Common Building Code Requirements for Metal Structures in OKC?
Key codes you’ll need to adhere to include the 2021 International Building Code (IBC) standards for wind and snow loads, the 2018 International Energy Conservation Code (IECC) for insulation requirements, and ADA accessibility guidelines for any buildings open to the public. Meeting these codes typically adds 5–15% to your material and labor costs but is crucial for ensuring safety and maintaining resale value.
How Can Local Contractors Help Navigate Permit and Inspection Processes?
Experienced OKC contractors can significantly streamline the permit submission process. They often pre-check site plans, coordinate seamlessly with structural engineers, and expertly schedule inspections. Their established relationships with city plan reviewers can often shave weeks off approval times, providing invaluable peace of mind and keeping your project firmly on schedule.
Oklahoma City homeowners who plan ahead, choose the right kit, match their foundation to the soil conditions, and partner with local experts can effectively manage their 2025 metal building budget while ensuring code compliance and long-term durability. With transparent pricing, flexible financing options, and a clear understanding of the permit process, your steel structure is set to deliver exceptional value and performance for years to come. For a detailed quote and professional installation services, contact Metal Contractors today and let us help you bring your metal building vision to life.

